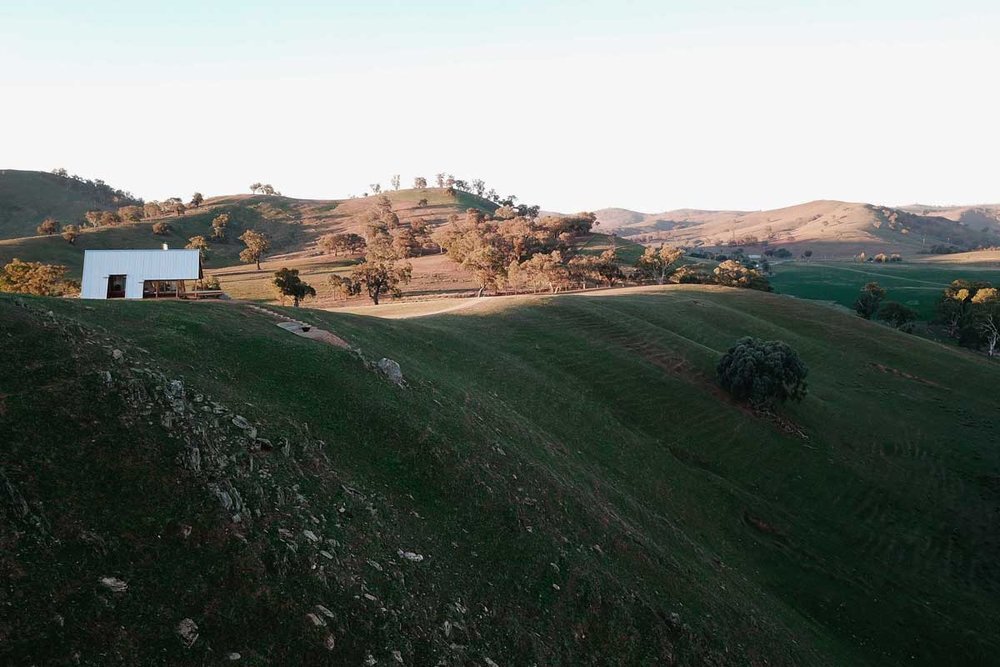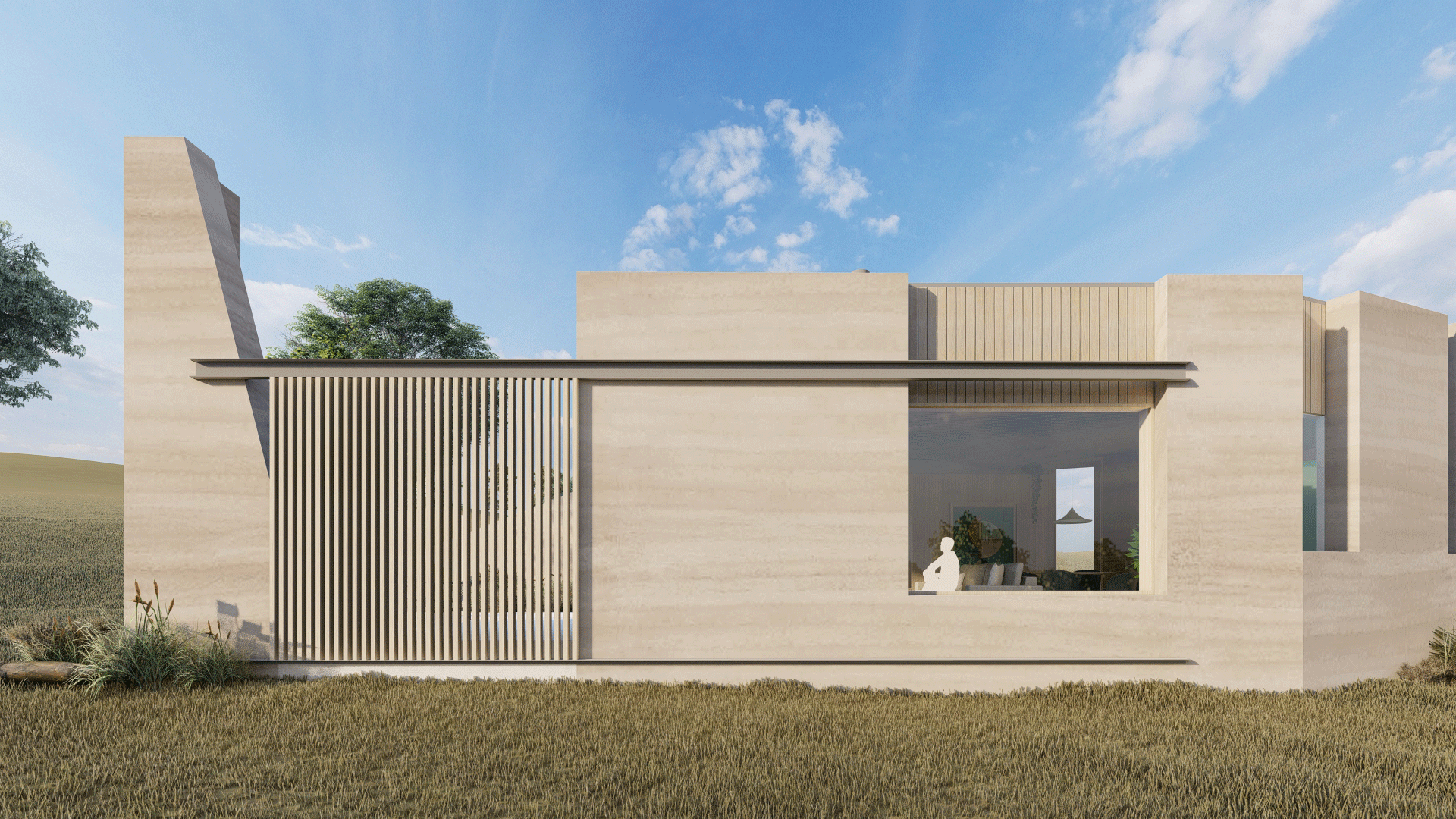Two townhouses in the heart of Barwon Heads on a 572m2 block in walking distance to the beach and main shopping.
The brief was for two townhouses on a block with 3 frontages. With a restrictive 40% allowable site coverage (building footprint), we had very little footprint to work with. A 5m wide secluded private open space (POS) was also required which was tricky considering we had 3 frontages.
To achieve this, the two buildings are ‘U’ shaped with a POS central courtyard. The main building envelope then maximises this allowable building footprint and ensures outdoor structures, overhangs, decks and driveways were permeable.
At just over 200m2 each, the townhouses contain a living space, kitchen, dining, rumpus, 4 bedrooms, 3 bathrooms, 2 powder rooms, study, mechanical lift and outdoor entertaining.
This was achieved by reducing the amount of wasted floor area like passageways by incorporating those thoroughfares into the usable room area. To ensure that the space don’t feel too small, the maximum allowable glass was used to provide site lines between rooms. Eg, Kitchen through the courtyard to the dining and living.
Location - Barwon Heads, Vic
Builder - David Webb Building Solutions
Photography - Damien Kook













































































































































